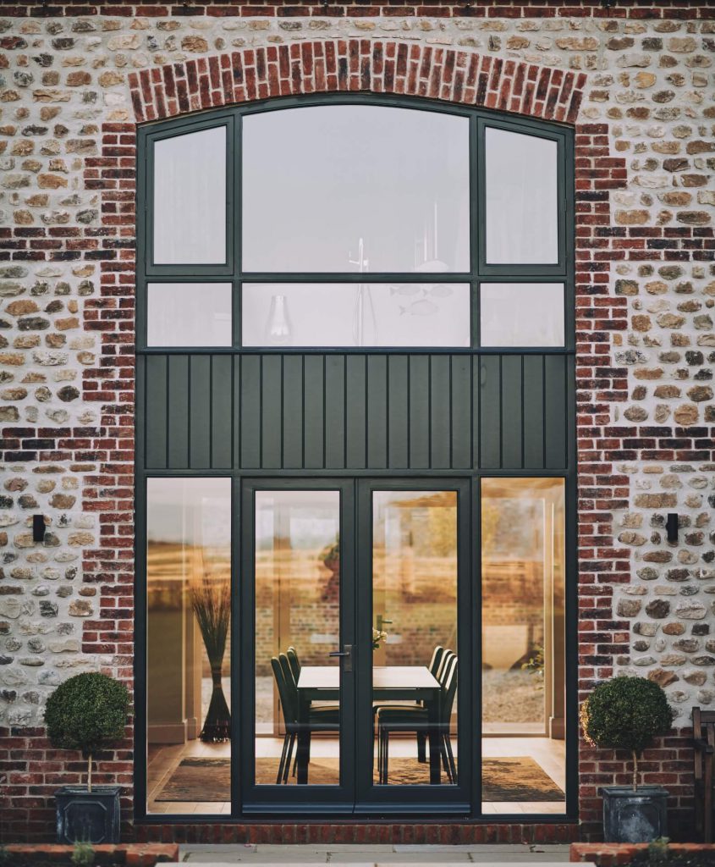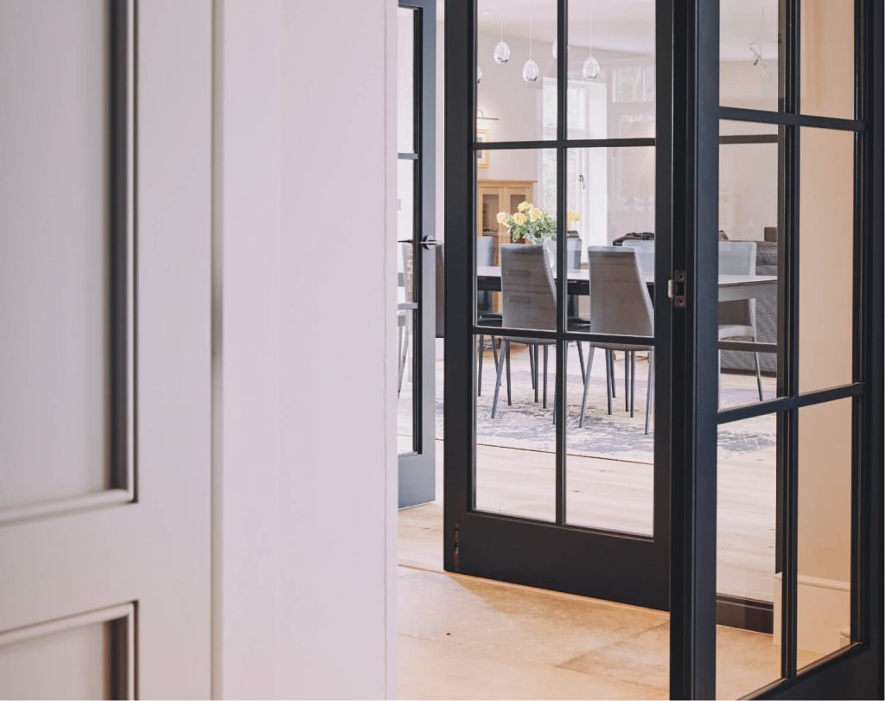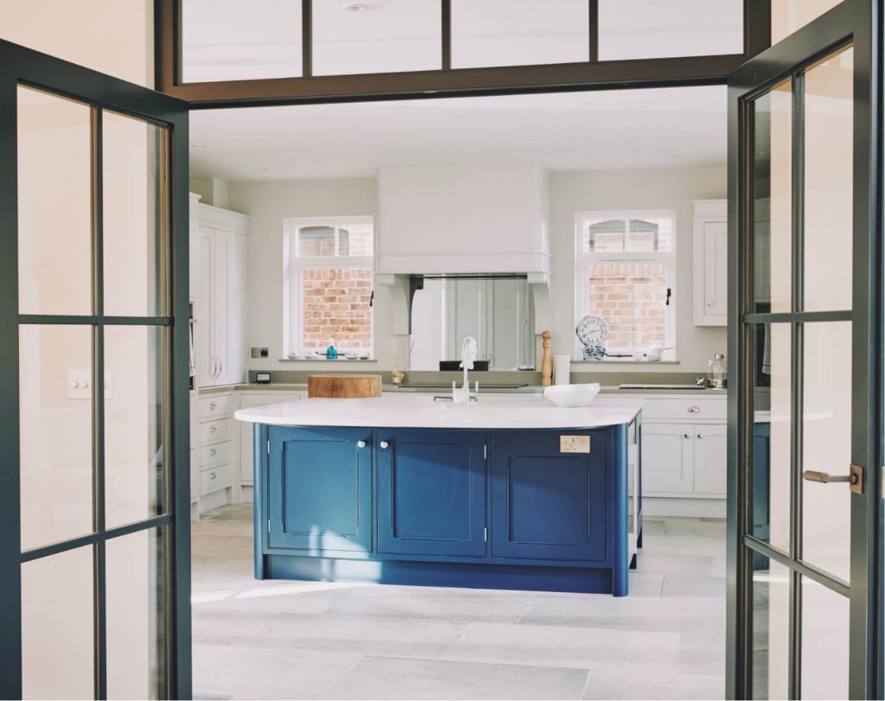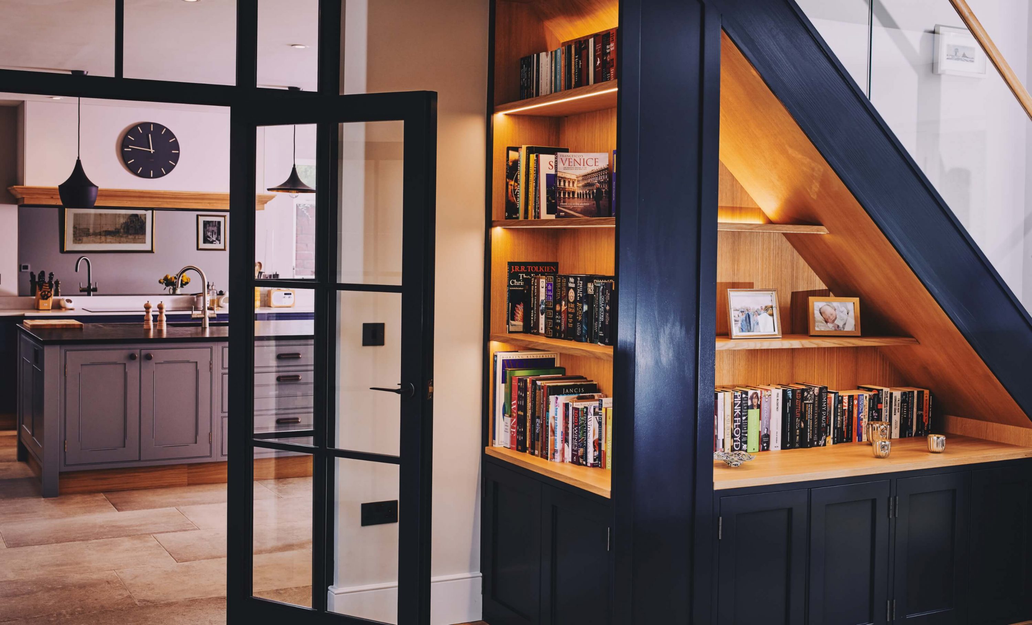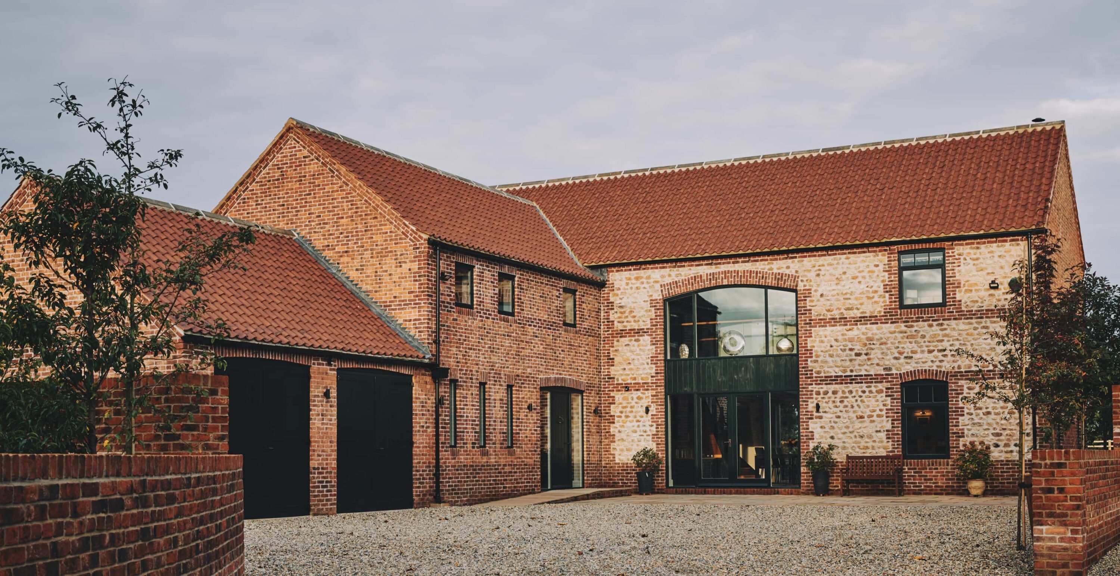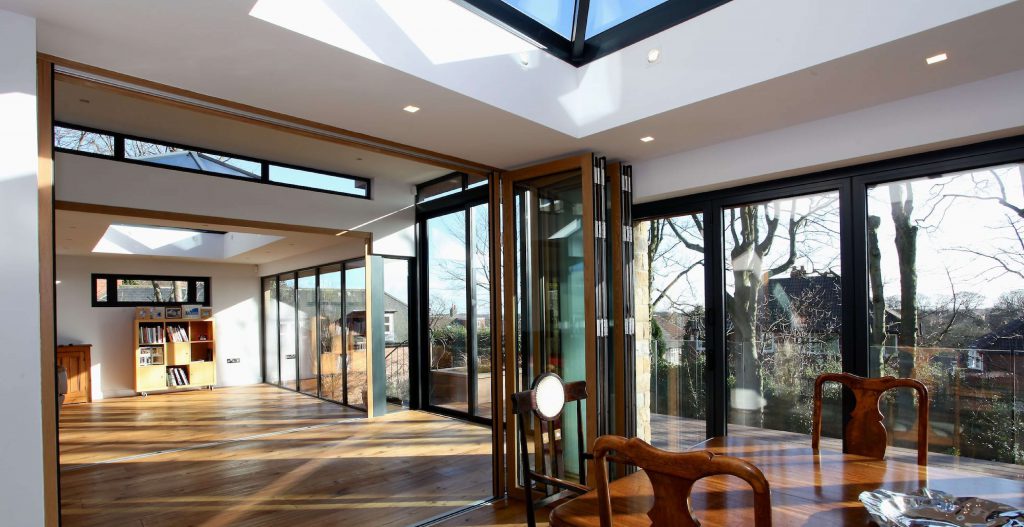A residential development set within an old farmyard in North Yorkshire. Prior to the pursuit of detailed proposals, a pre-application enquiry was submitted. Several potential options were discussed which included the conversion, exercise of permitted development rights relating to the reuse of agricultural buildings, and new build development potential.
The development included the conversion of an agricultural building to form a single 3-bedroom dwelling, and construction of two new build 4-bedroom dwellings, with associated garaging. The site is surrounded by Grade II listed buildings, and within the Kirkilington Conservation Area, showcasing a prime example of how we achieve design solutions sympathetic to the environment in which they sit.
Designed with a combination of period and agricultural features.
