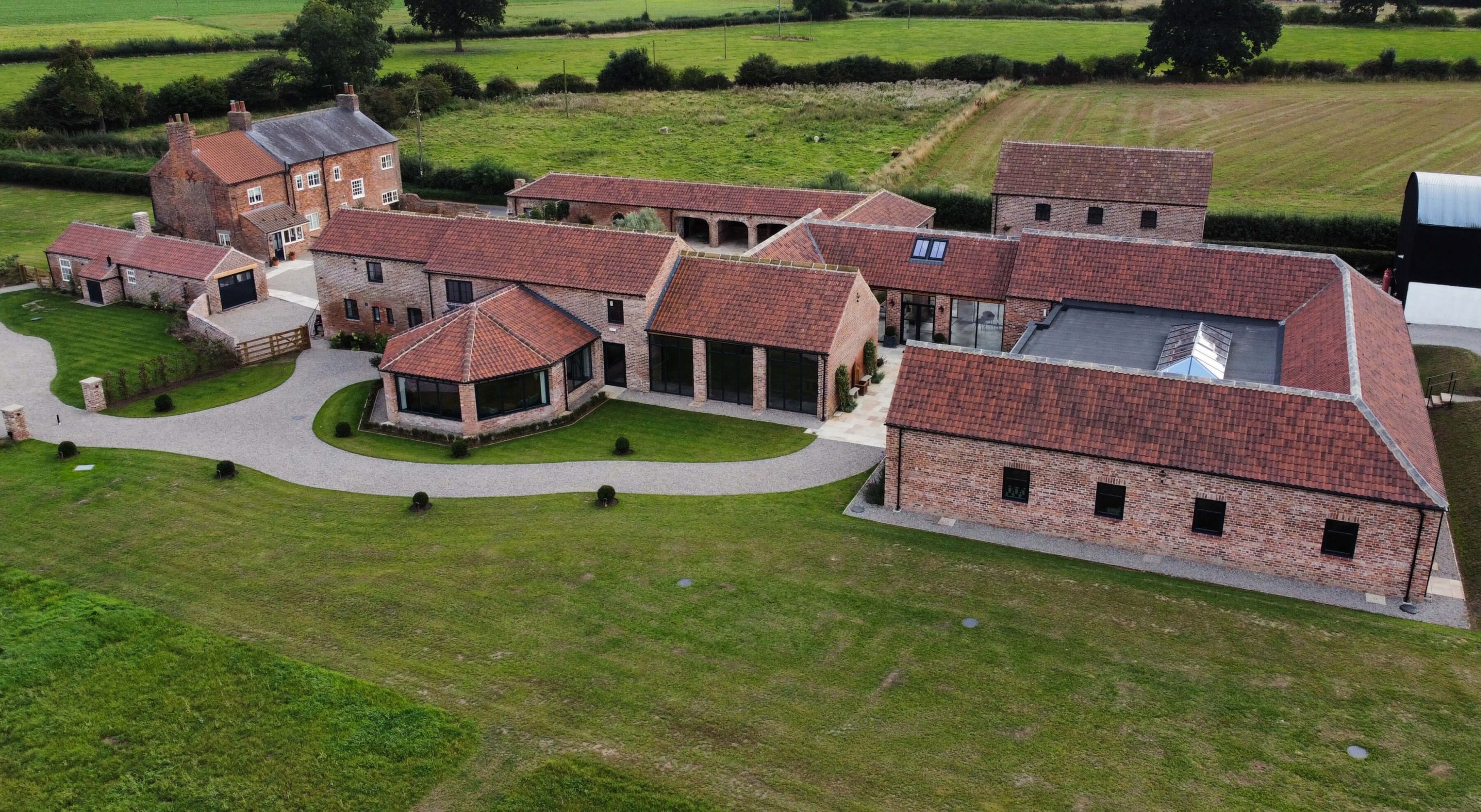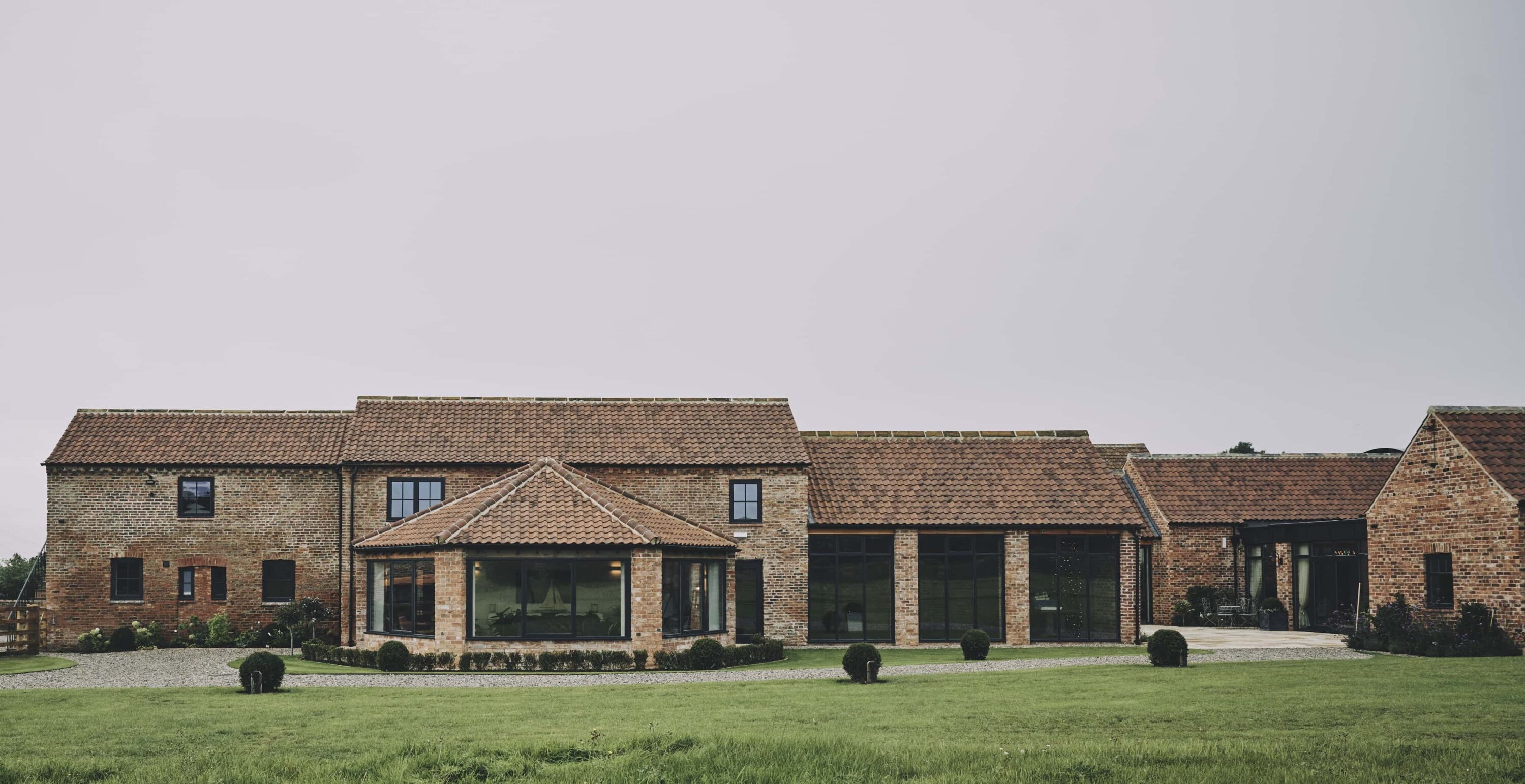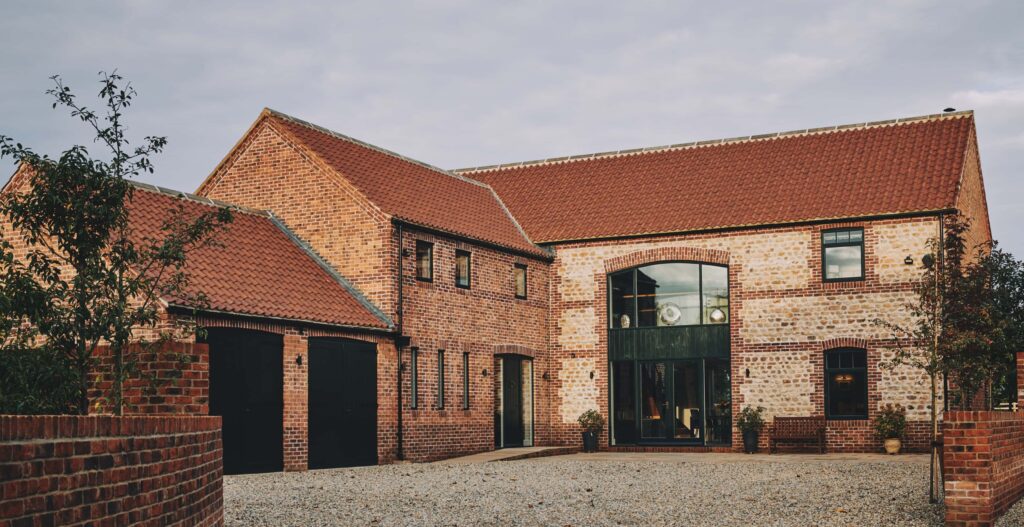Featured Project
Thirsk Lodge Barns, Wedding Venue
The Project
Principal Contractor
Details
Original Red Brick
Double Roman Clay Pantiles
Ground Source Heating System
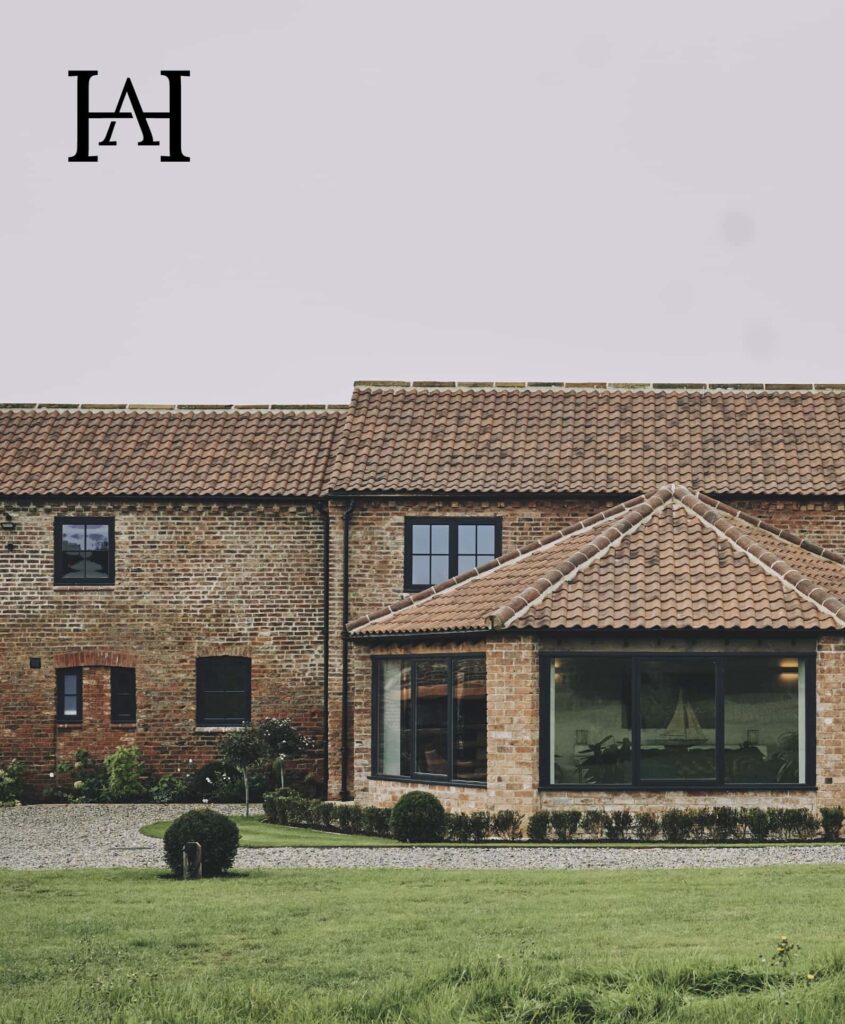
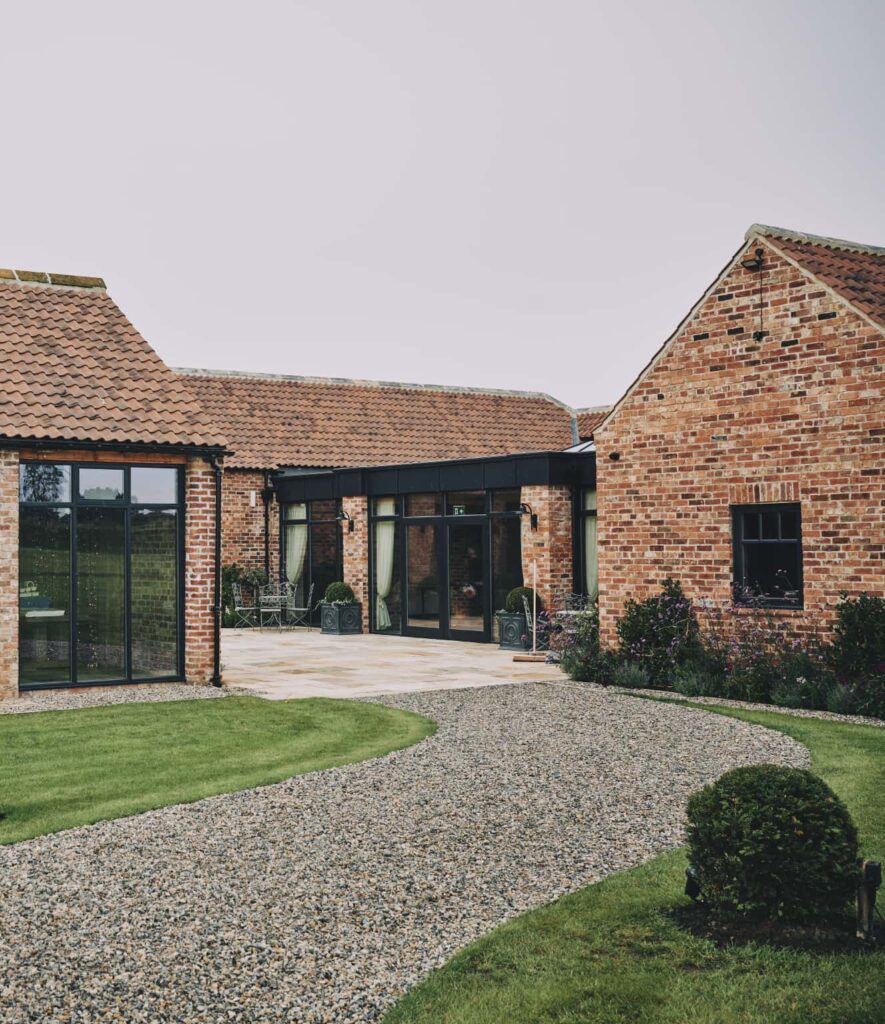
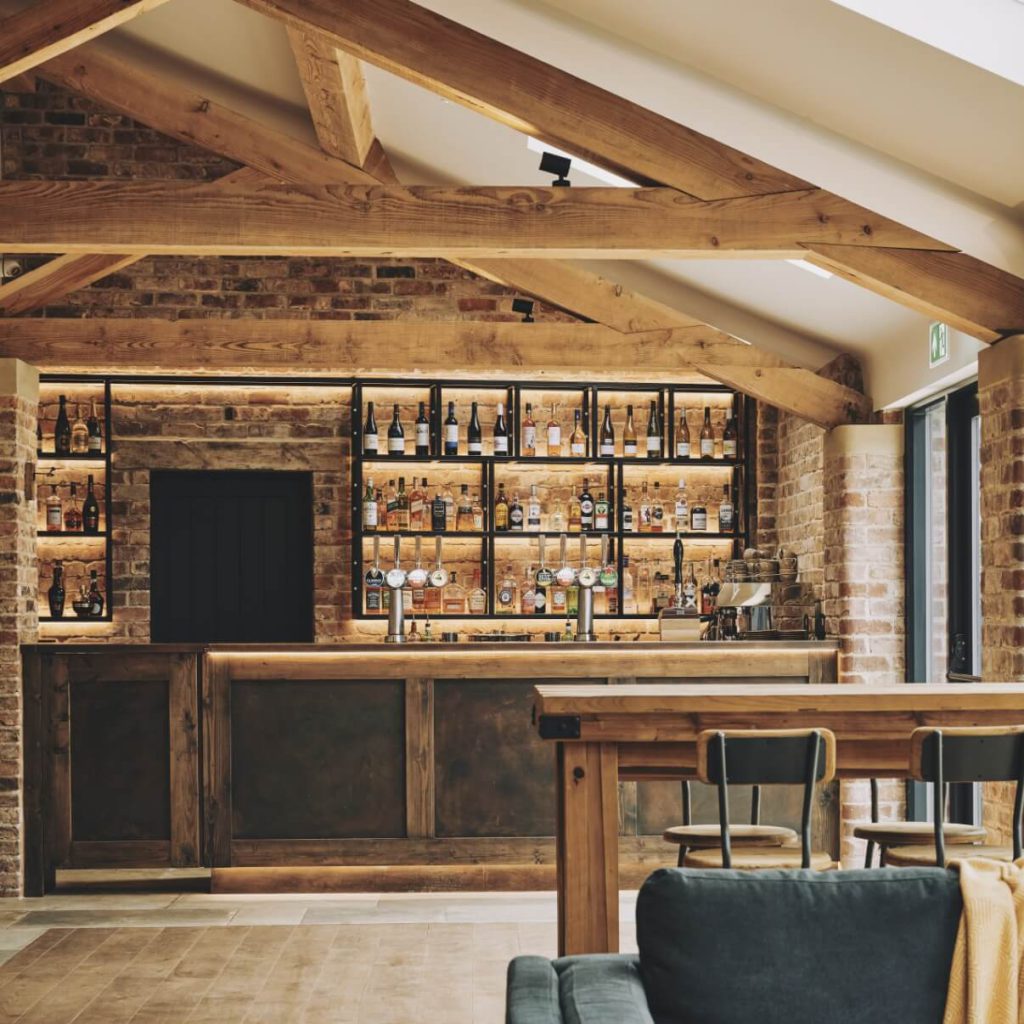
Services
Design Development
Architectural Drawings for Planning
Illustrations
Building Control
Project Management
Design features
